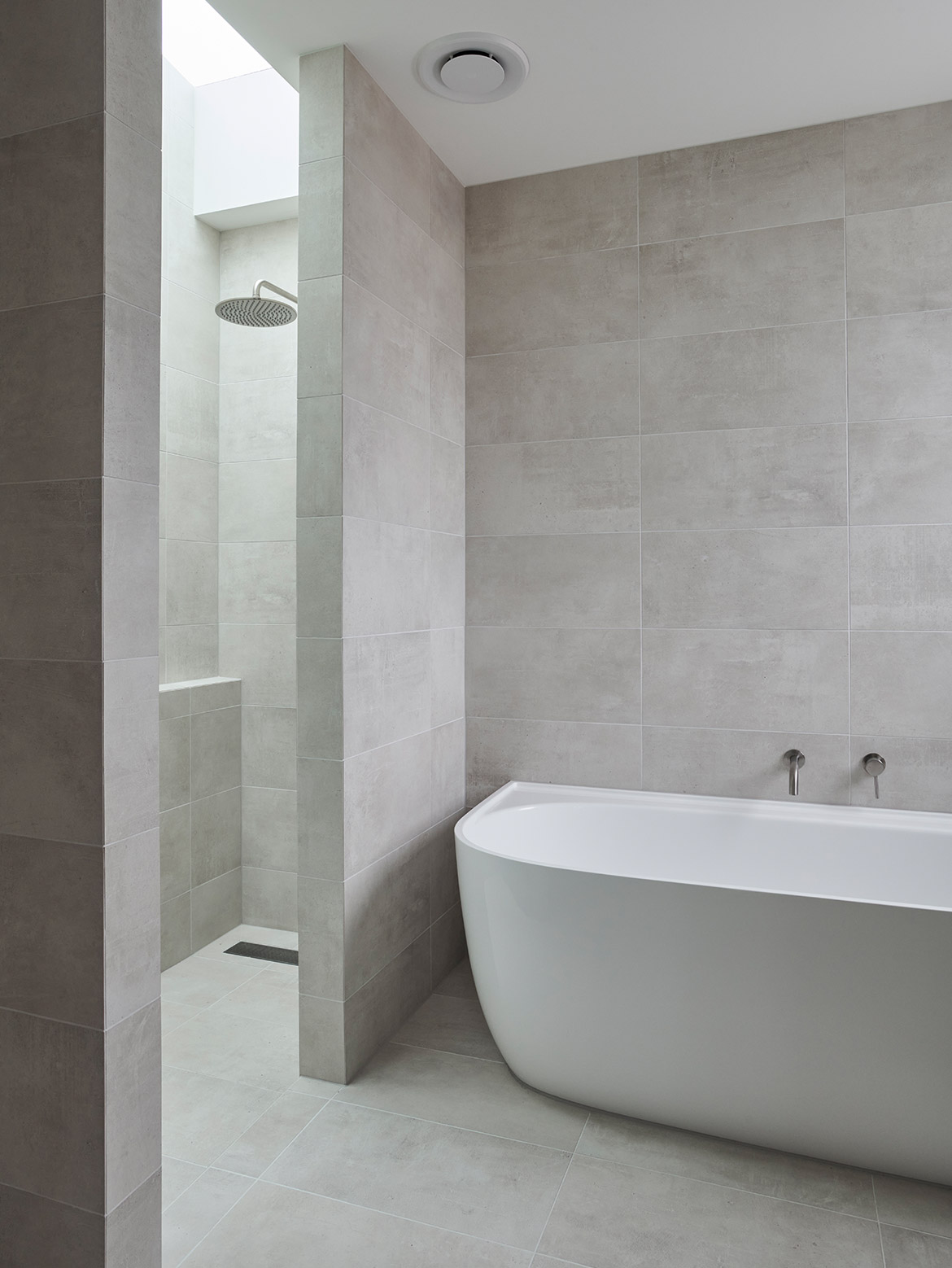Ormond
Challenge
Beyond the constant consideration when dealing with a heritage building, several challenges of varying scales presented themselves during construction including problematic foundations which were not apparent until works commenced. Additionally, the client had specific requirements for concealing the internal central heating vents within joinery details rather than having them conventionally visible.
The team stands for discipline and reliability. When they say they’ll do something, Form™ does it.
Janan and Brad,
Owners of our O’Loughlan, Ormond renovation

Meet Janan and Brad, owners of our recent Ormond renovation


Solution
Once holes for the building’s stumps were drilled it quickly become clear the building was on a water table. A pragmatic and rapid plan of action was quickly put in place. To address this issue, a significant amount of concrete, totalling 12 tonnes, was poured directly into the drilled stumps. This approach allowed construction work to continue while retaining the architectural integrity of the heritage-listed building.
To ensure a grand, yet seamless transition from the building’s historic entrance to the contemporary architectural addition at the rear, a carefully planned approach was taken. Oversized sliding timber doors were manufactured which were internally reinforced with steel to prevent any bowing and ensuring long-term durability and functionality.
From the very first discussions, Form™ were really forthcoming and energetic about their engagement with the vision of the project. All our interactions were seamless.
Dave, from Insider Outsider
Architect on the O’Loughlan Street Residence






It felt like coming home, a feeling of our dream coming to fruition.
Janan and Brad
Owners of our O’Loughlan Street renovation


